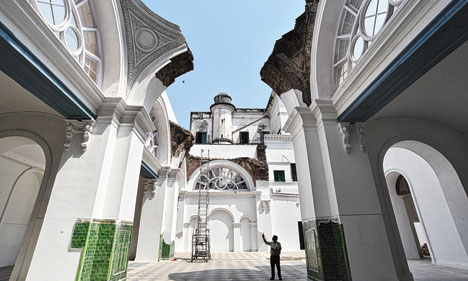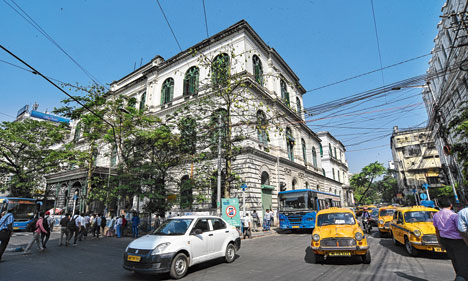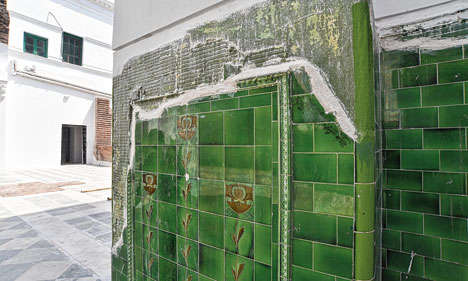


Calcutta:
The large courtyard of the more than 150-year-old Currency Building, designed in Italian style, will soon be turned into an exhibition hall for the National Gallery of Modern Art with a glass roof over the remnants of demolished domes overhead.
The flat toughened glass ceiling will allow sunlight to stream in and keep the view of the domes unhindered.
Conservation and restoration work is underway at the protected monument, which is under the custody of the Archaeological Survey of India (ASI). The first and second floors of the building’s west wing, facing Dalhousie Square, will also be handed over to the National Gallery of Modern Art (NGMA).
The building was “founded” in 1833, according to the ASI website. “It initially housed Agra Bank and was named Currency Building when the government took over a large portion for its currency department,” the website states.
The building had been in use till 1994. The Central Public Works Department (CPWD), which was in charge of the building, started demolishing the structure in 1996.
In the book White and Black, Soumitra Das writes that the destruction was stopped after the Calcutta Municipal Corporation (CMC) and Intach (Indian National Trust for Art and Cultural Heritage) intervened. The ASI was given custody of the building in 2005. But the three massive central domes had been pulled down by then.
Architects and engineers are now conserving the tiles on the walls of the courtyard and restoring the hollow walls on the first and second floors.
Some tiles with nettle designs have developed cracks while a few others are damaged along the edges. Instead of restoring the tiles, which would involve filling the gaps with similar tiles, the ASI has decided to conserve them using a technique called lime punning (see caption).
“Lime punning will prevent water from seeping into the inner side of the tiles and restrict further decay,” said Sudipta Sen, a junior conservation architect in the project.
Post restoration, only the west wing of the building will be handed over to NGMA, which plans to use the space for an exhibition hall and a full branch office.
“An office in Calcutta would help researchers as they would be able to approach the city office for help instead of going to Delhi,” said Adwaita Charan Gadanayak, the director general of NGMA.
“We expect to get the space within three months. The ASI is working very fast. Once we get the space, we will use some of it for permanent display of paintings and artefacts and the rest for exhibitions,” Gadanayak said.
“A memorandum of understanding was signed in 2015 and work was carried out in phases. Recently, we have quickened our pace and hope to hand over the space to NGMA soon,” said G. Maheshwari, the superintending archaeologist of ASI’s Calcutta circle.
The first and second floors of the west wing are also being done up. Each of the floors has three rooms and a 40-metre-long hall. Together, the two floors hold 12,055 sq ft of space.
The east wing has offices of the ASI and National Monuments Authority.
source: http://www.telegraphindia.com / The Telegraph,Calcutta,India / Home> Calcutta / by Subhajoy Roy / April 01st, 2018